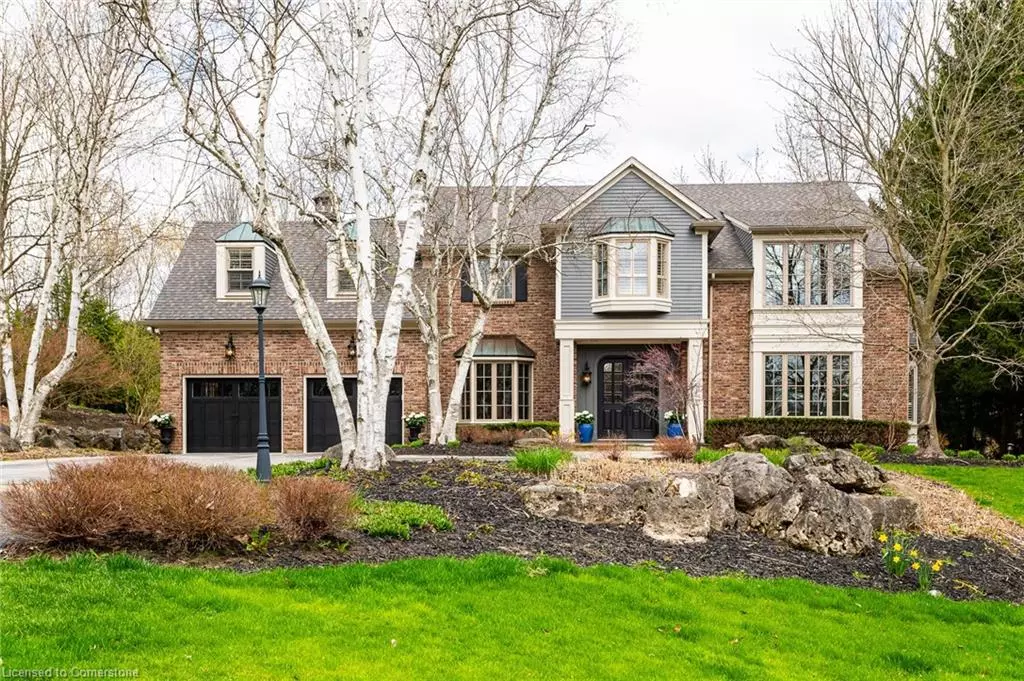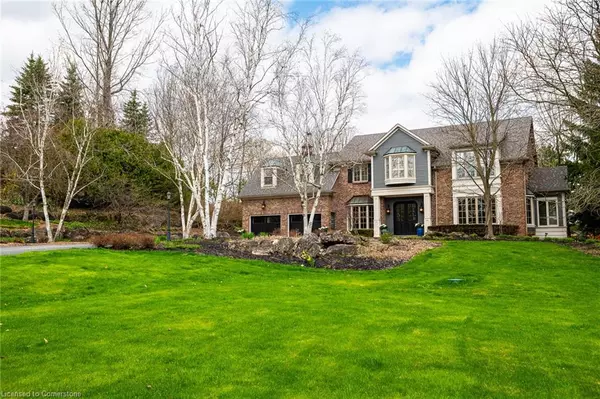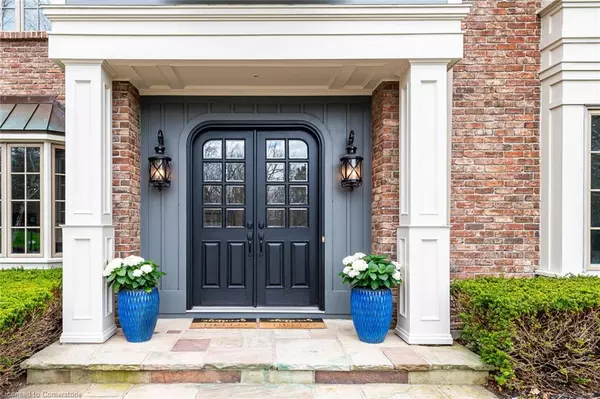
6345 Mcniven Court Burlington, ON L7P 0K7
5 Beds
5 Baths
4,100 SqFt
UPDATED:
12/13/2024 06:08 PM
Key Details
Property Type Single Family Home
Sub Type Detached
Listing Status Active
Purchase Type For Sale
Square Footage 4,100 sqft
Price per Sqft $797
MLS Listing ID 40685163
Style Two Story
Bedrooms 5
Full Baths 4
Half Baths 1
Abv Grd Liv Area 4,100
Originating Board Hamilton - Burlington
Annual Tax Amount $11,573
Property Description
Location
Province ON
County Halton
Area 38 - Burlington
Zoning RES
Direction Cedar Springs to McNiven
Rooms
Basement Full, Finished, Sump Pump
Kitchen 1
Interior
Interior Features Central Vacuum, Auto Garage Door Remote(s), Built-In Appliances, Upgraded Insulation, Water Treatment
Heating Forced Air, Natural Gas
Cooling Central Air
Fireplaces Number 4
Fireplaces Type Electric, Gas
Fireplace Yes
Window Features Skylight(s)
Appliance Water Heater, Water Purifier, Water Softener
Exterior
Parking Features Attached Garage, Asphalt, Inside Entry
Garage Spaces 2.0
Pool In Ground
Roof Type Asphalt Shing
Lot Frontage 209.97
Lot Depth 388.0
Garage Yes
Building
Lot Description Rural, Irregular Lot, None
Faces Cedar Springs to McNiven
Foundation Poured Concrete
Sewer Septic Tank
Water Cistern, Drilled Well, Well
Architectural Style Two Story
Structure Type Brick,Wood Siding
New Construction No
Others
Senior Community No
Tax ID 072090056
Ownership Freehold/None






